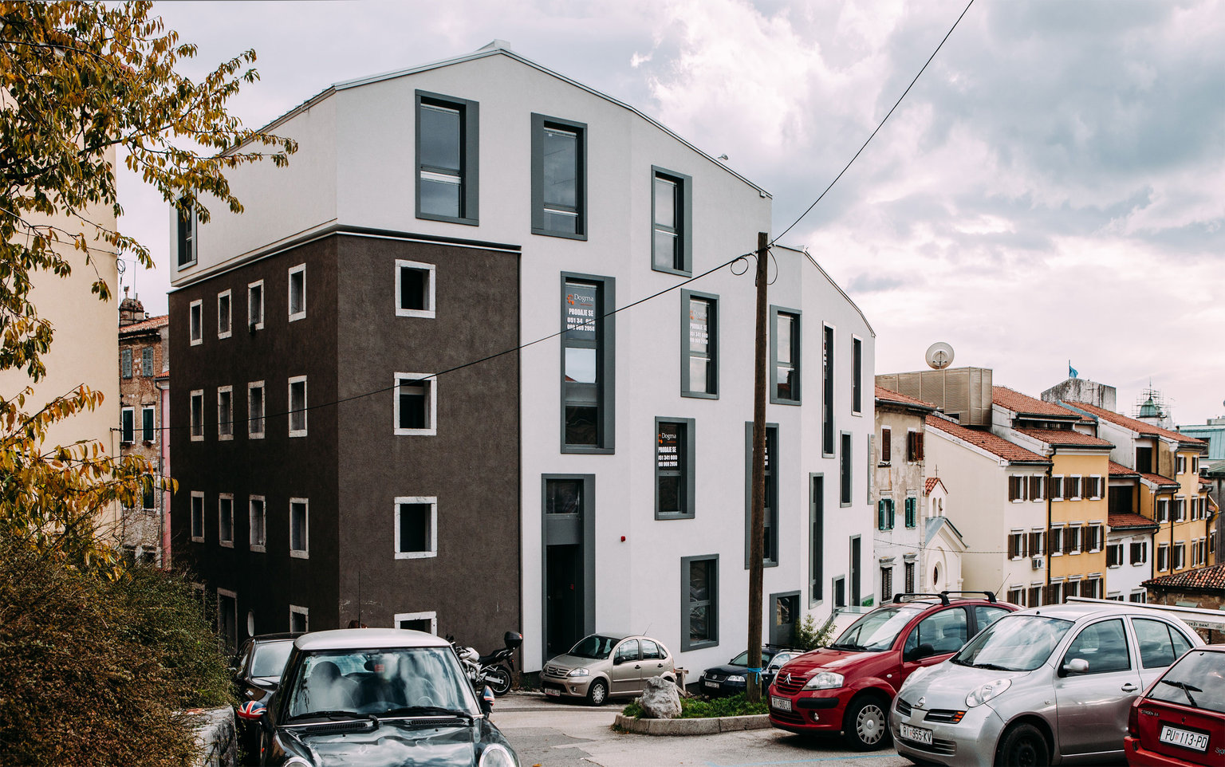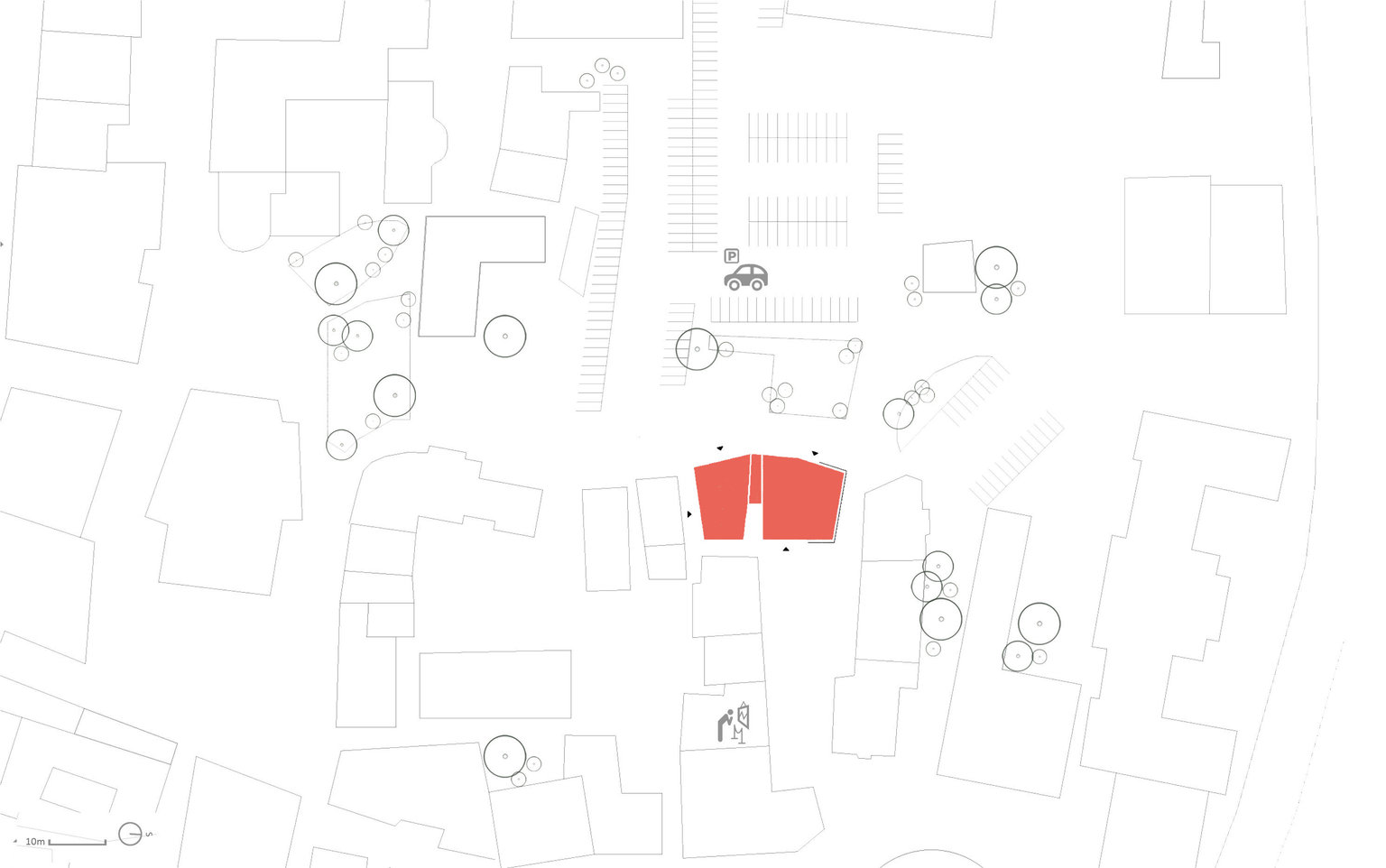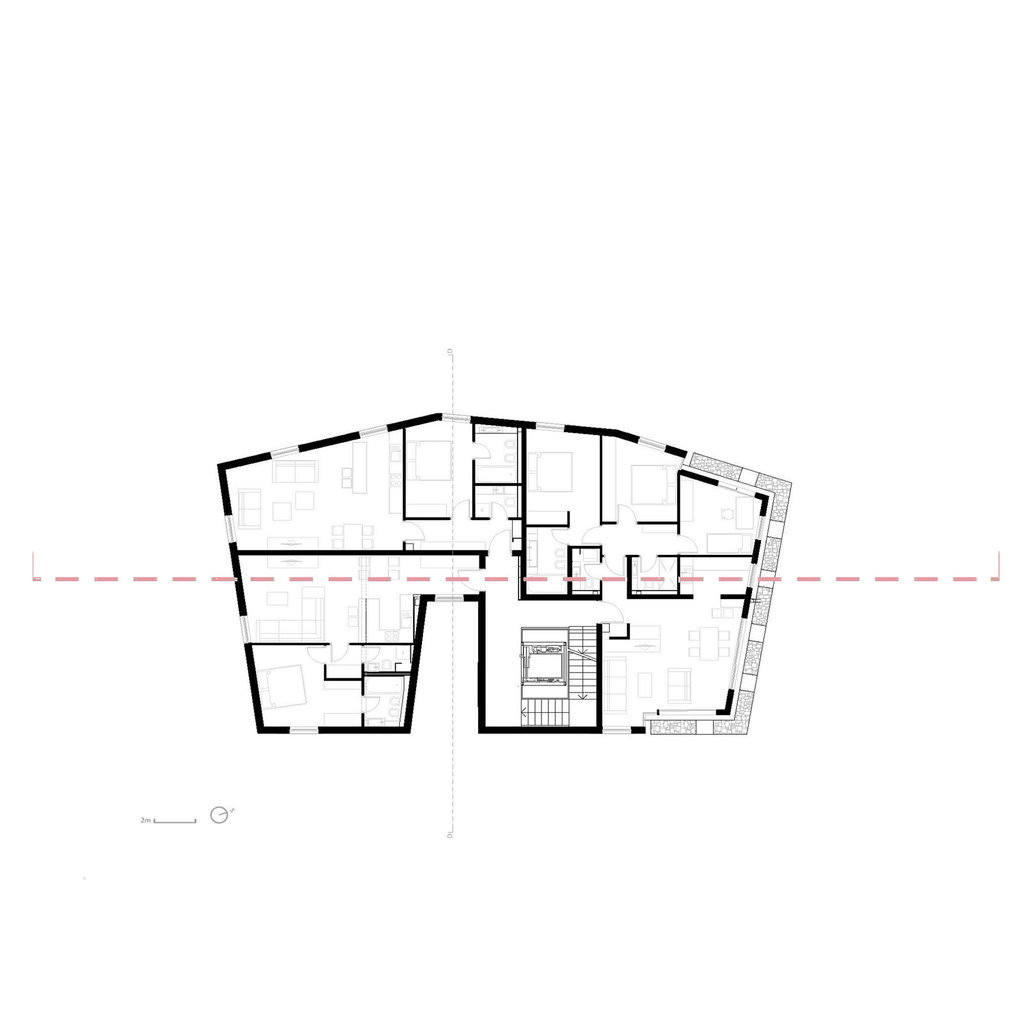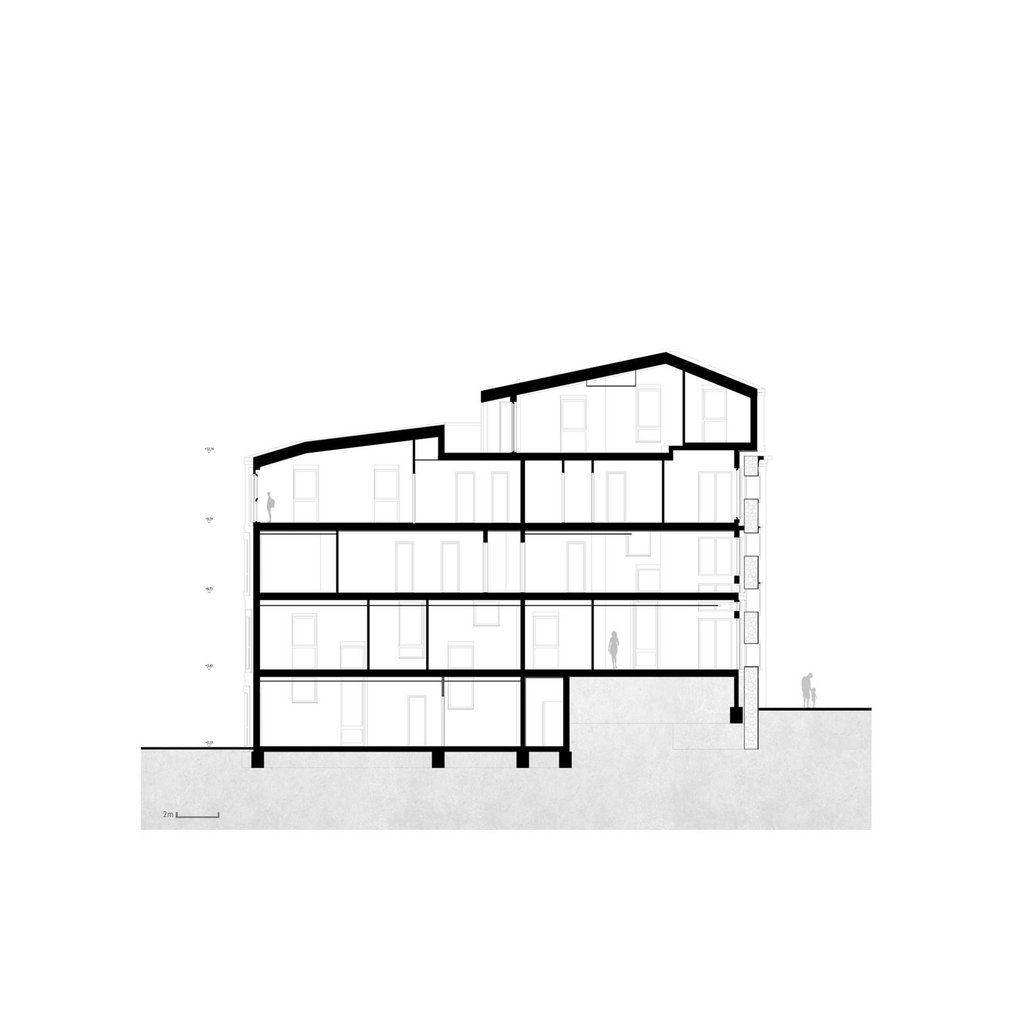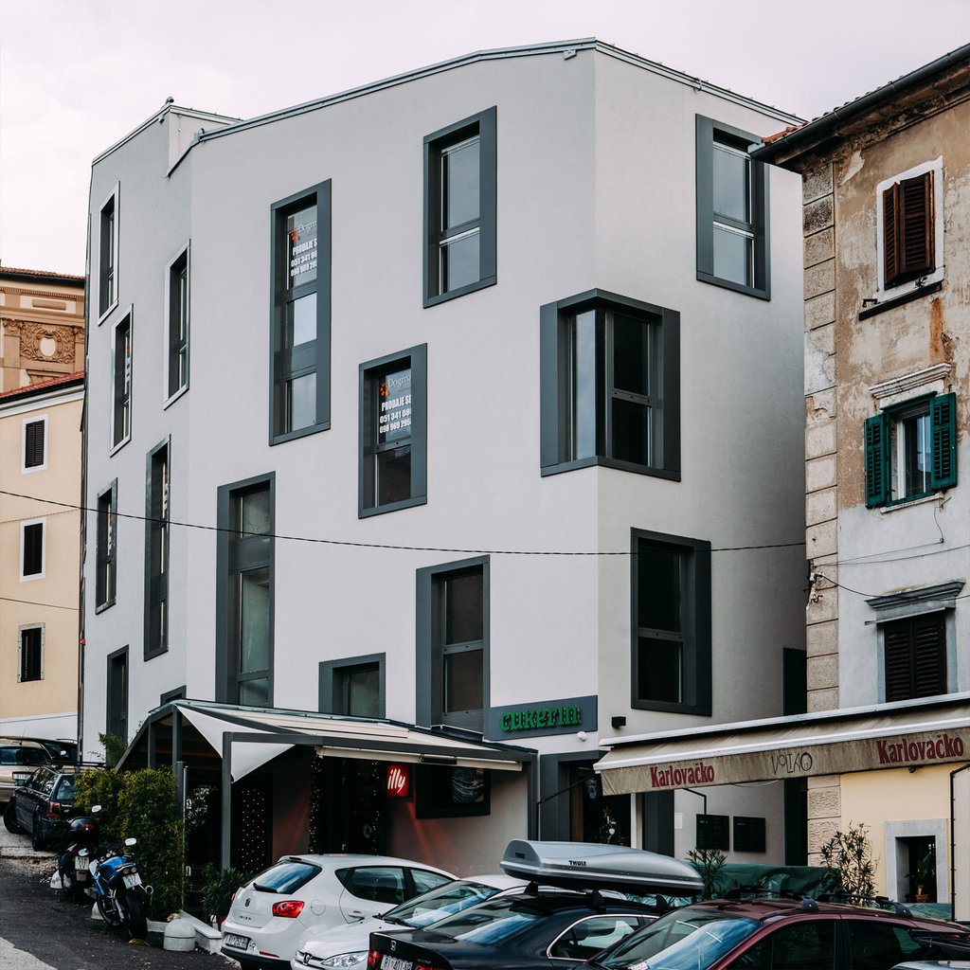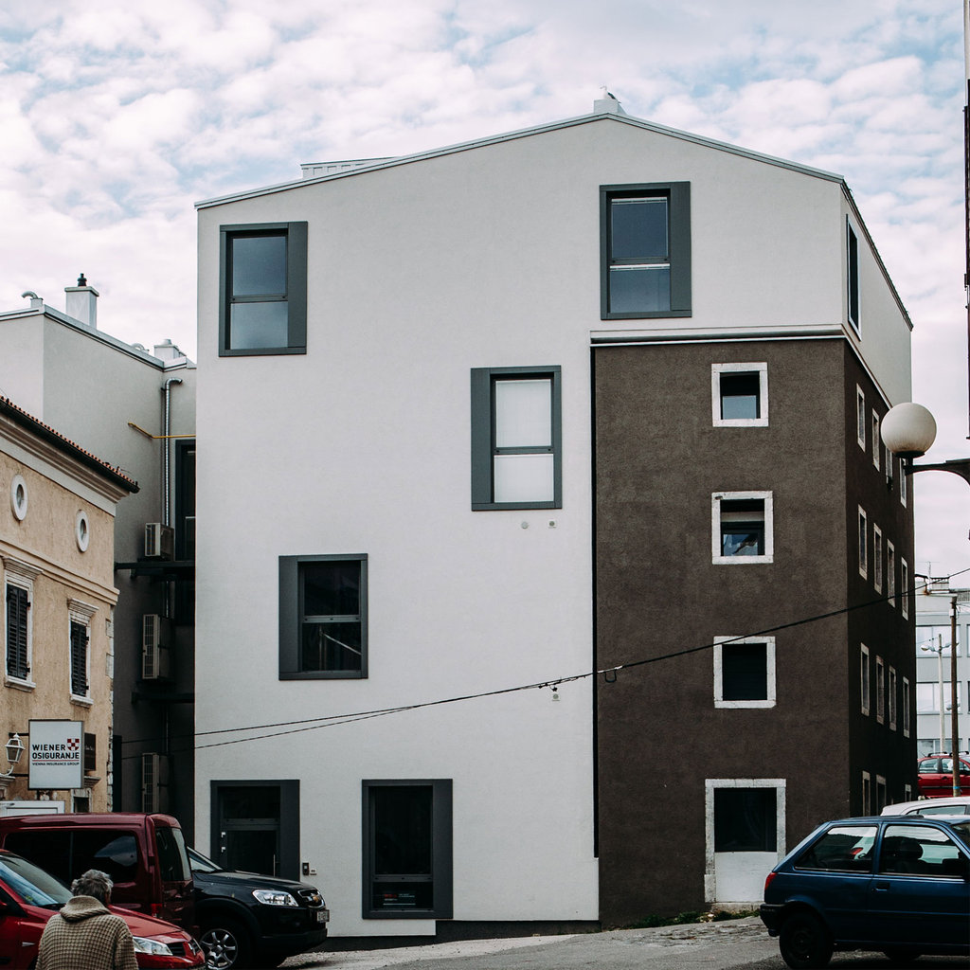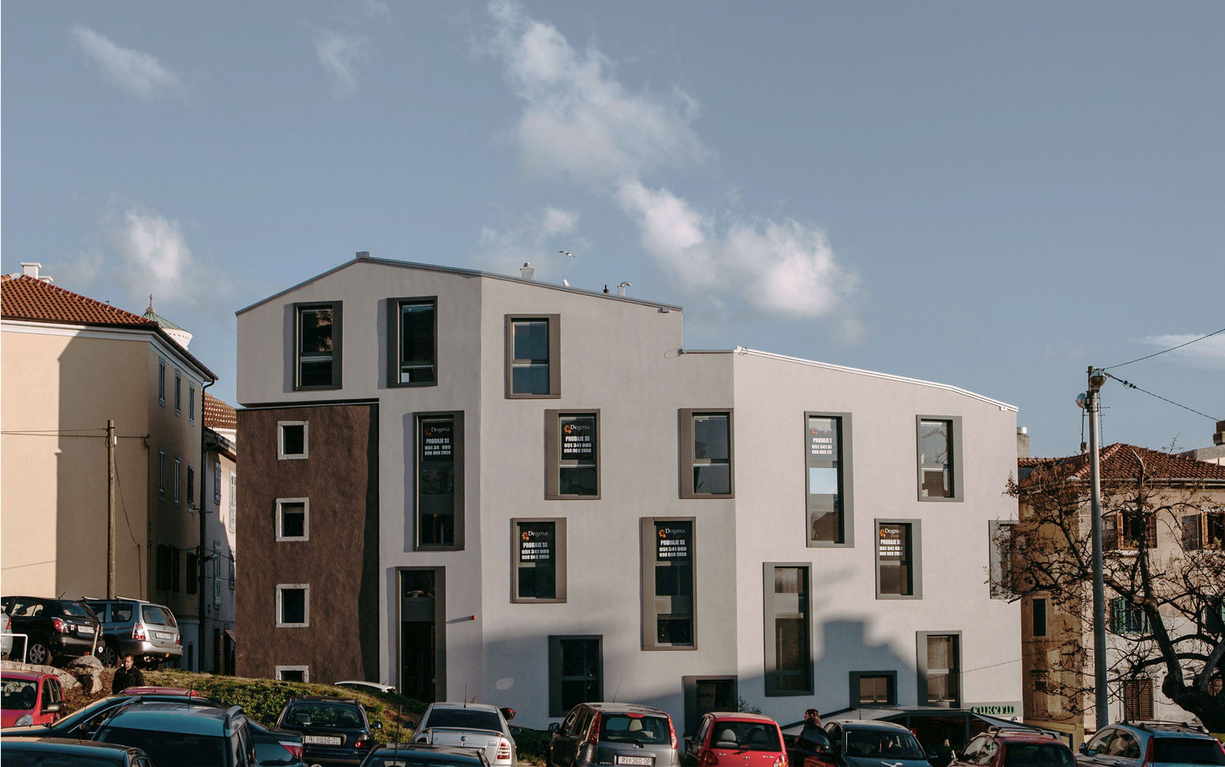Inside out
Among the ruins of a medieval civic house, in Rijeka's Old Town, business and residential contents are interpolated in a modern way within the partially preserved outer walls so that the old and the new do not touch, but the structural facade of the glass cube is moved away from existing walls.
The volume continuously follows the configuration of the terrain, while the newly plastered facades interpret the surrounding rhythmic rows of windows with 'ertas.' The historical stratification of the City of Rijeka is evoked in the interior of the restaurant, where the preserved remains of medieval granaries are presented on the ground floor and vault.
- Investor
- Bareno d.o.o.
- Location
- Rijeka
- Year
- 2009-2013
- Area
- 1.200 m²
- Project team
- Siniša Zdjelar, Antonija Plavotić, Sanja Štampalija
- Associates
Presjek d.o.o., Rijekaprojekt-energetika d.o.o., Riteh d.o.o., Lift Modus d.o.o., Projectura d.o.o.
- Photos
- Damir Plavotić
