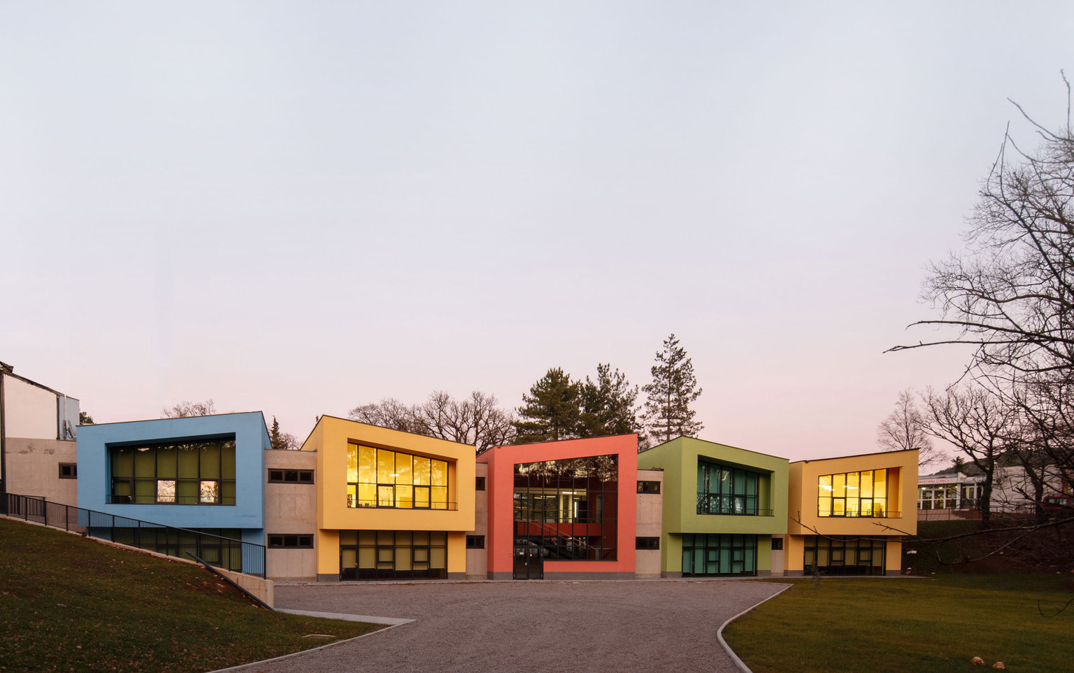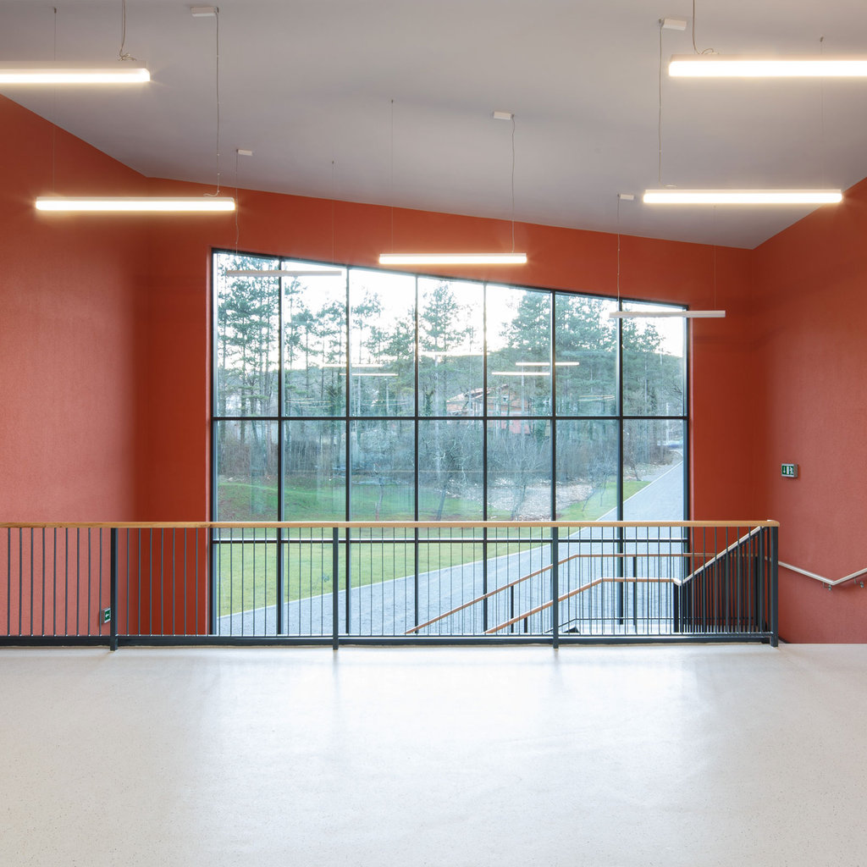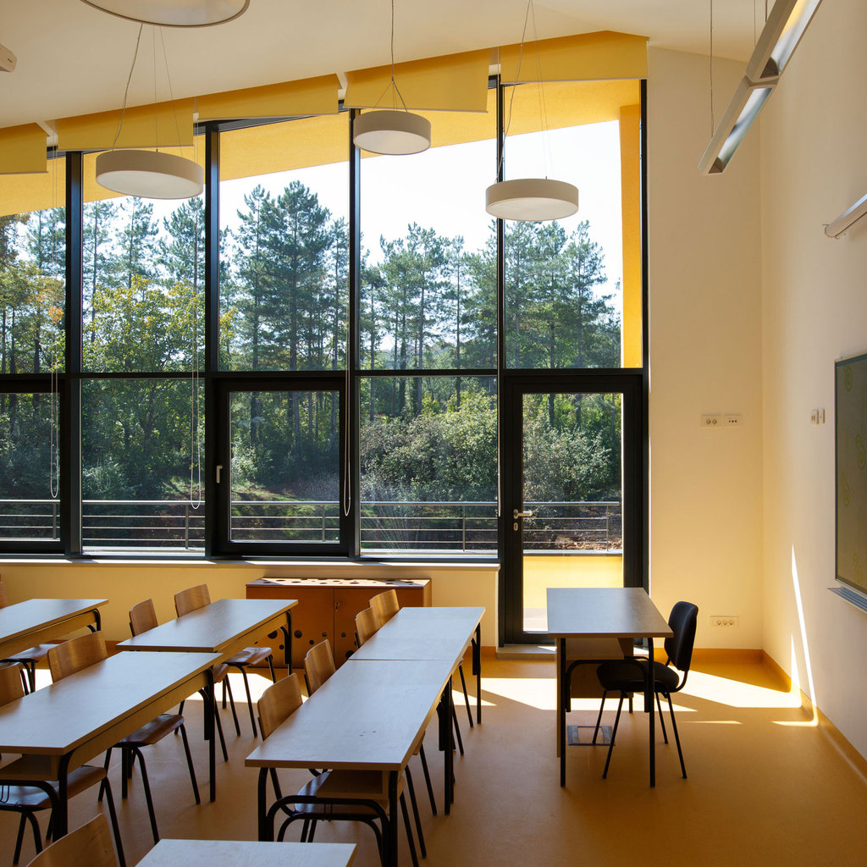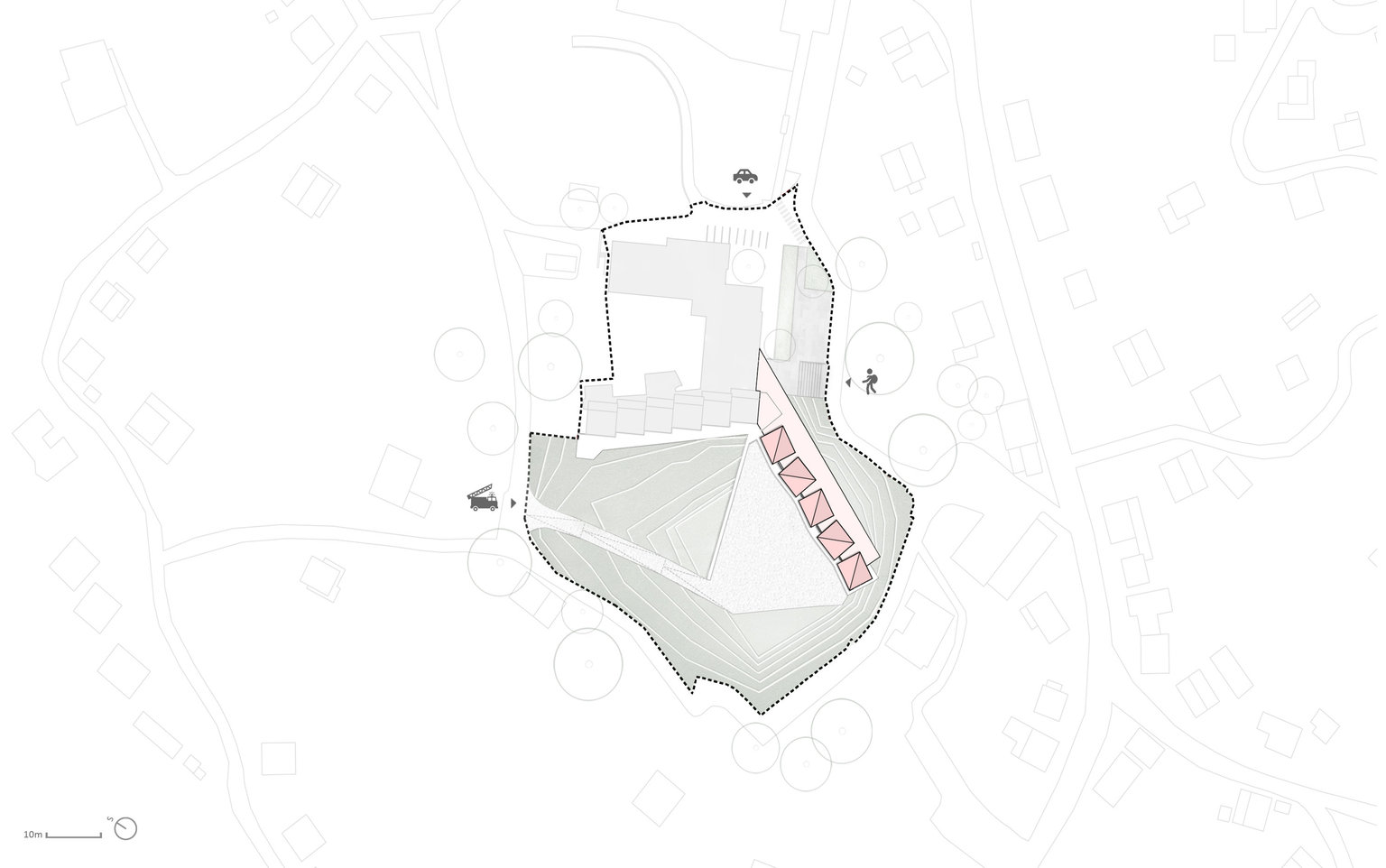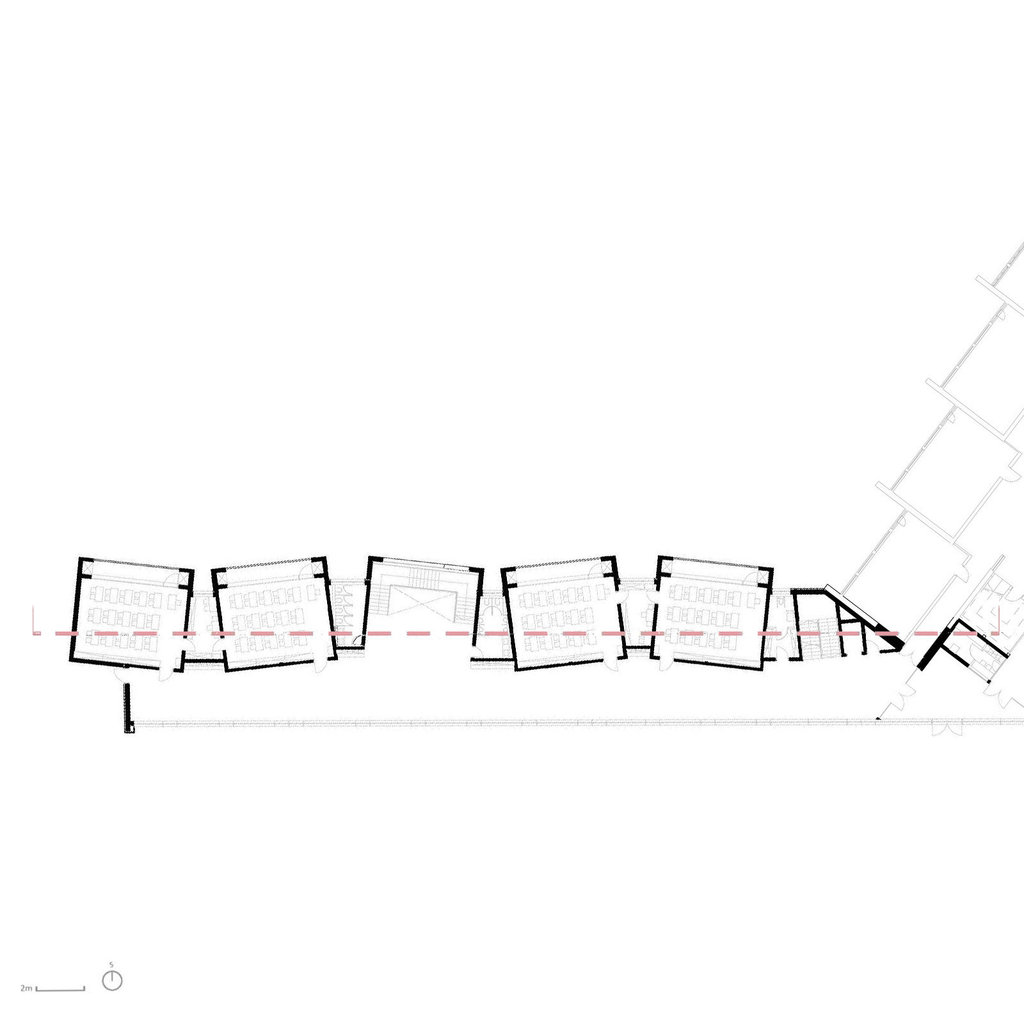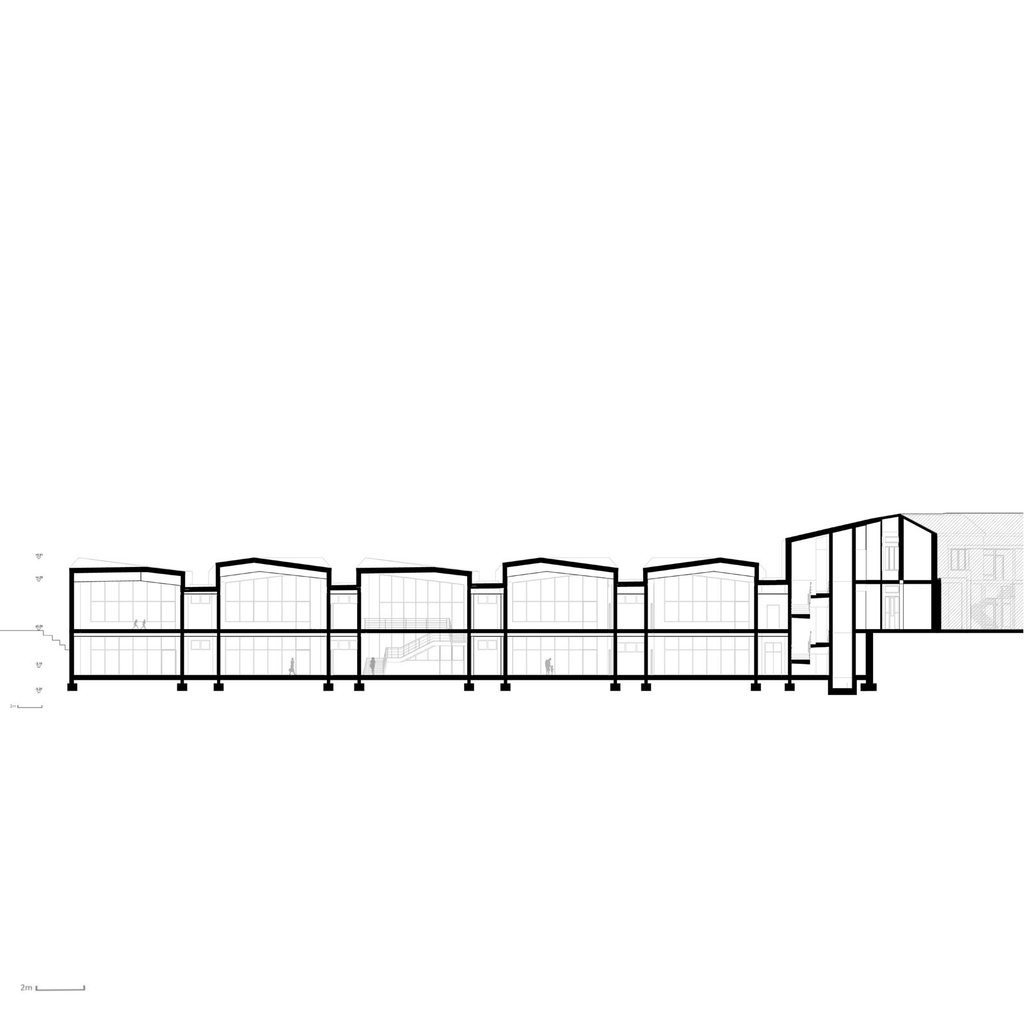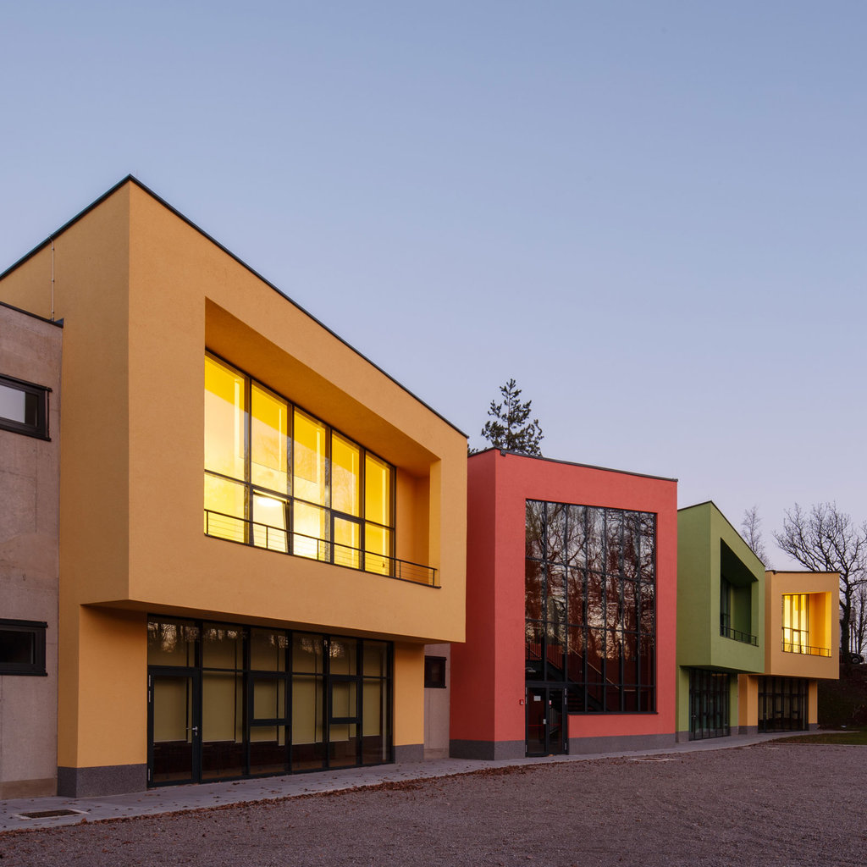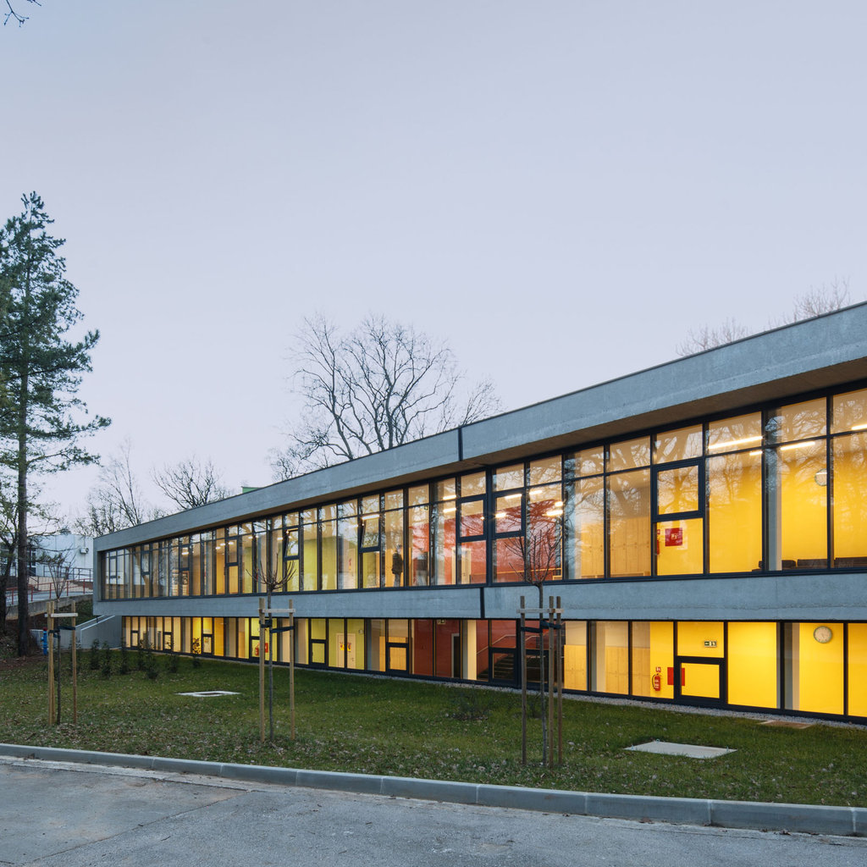Colour blocks
The existing building of the Elementary school Čavle is located on the edge of a natural valley with notable height differences and dense greenery towards the edges, enclosed by the typical suburban architecture of Rijeka's surroundings with characteristic colors. Its extension is planned at a broader level by forming new public spaces.
The new school wing, which connects with the existing facilities in the entrance area, added eight classrooms with accompanying facilities, arranged on two floors: the basement and the ground floor. This has contributed to overcoming a significant height difference and allows direct access to green surfaces.
- Investor
- Općina Čavle
- Location
- Cernik-Čavle
- Year
- 2015-2018
- Area
- 1.620 m²
- Project team
- Siniša Zdjelar, Antonija Plavotić, Margareta Gudac
- Associates
Projekt d.o.o., Presjek d.o.o., Aleksandar Ćiković ovl.ing.el., Matulji projekt d.o.o., Lift Modus d.o.o., Triangl d.o.o., Termozop projekt d.o.o
- Photos
- Damir Plavotić
