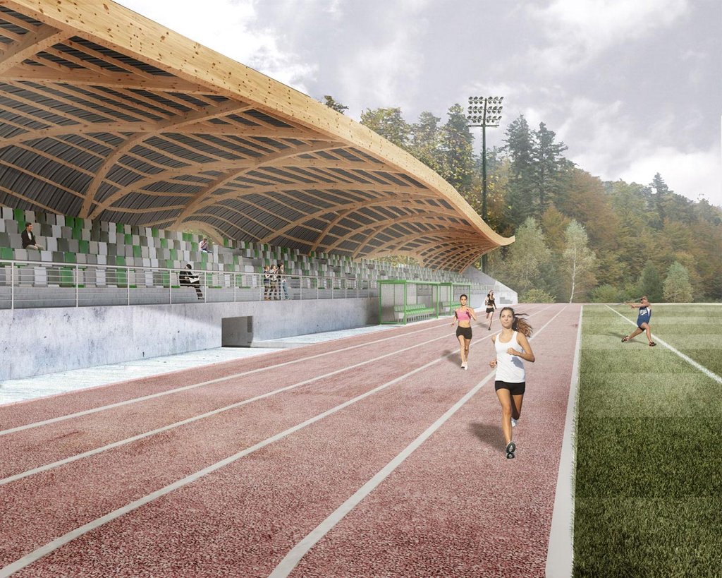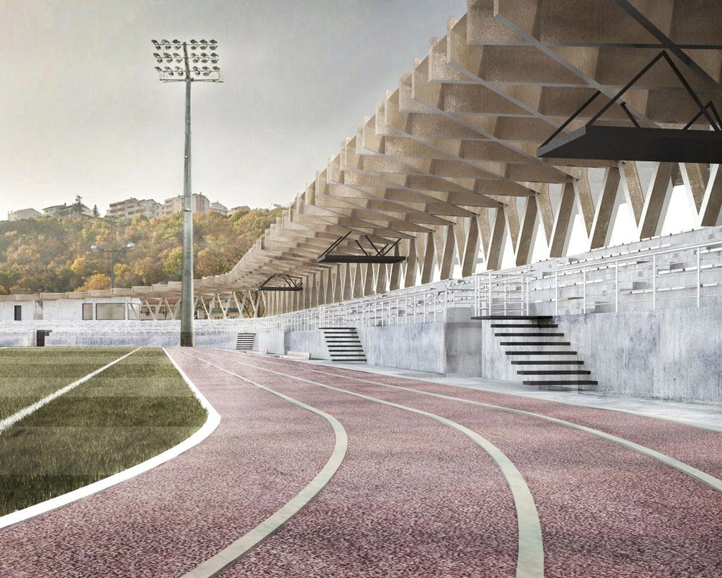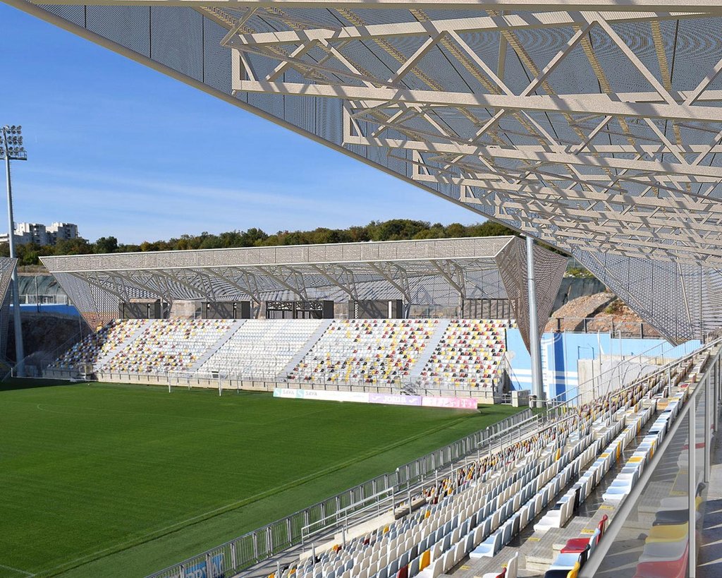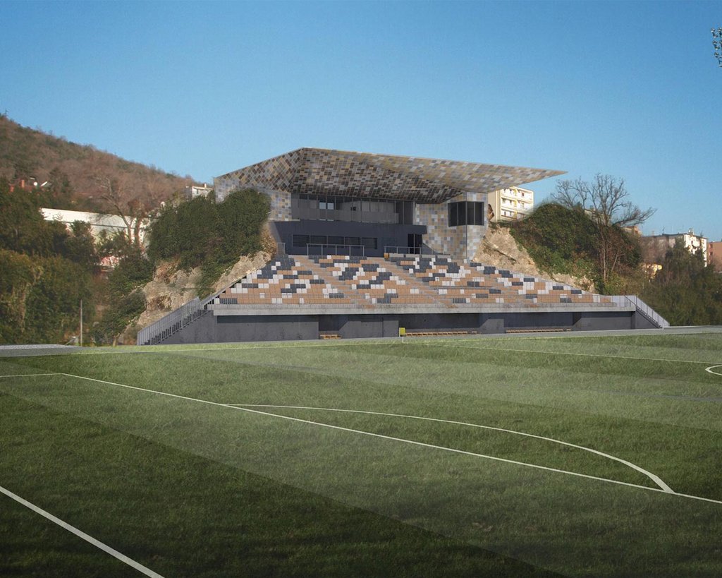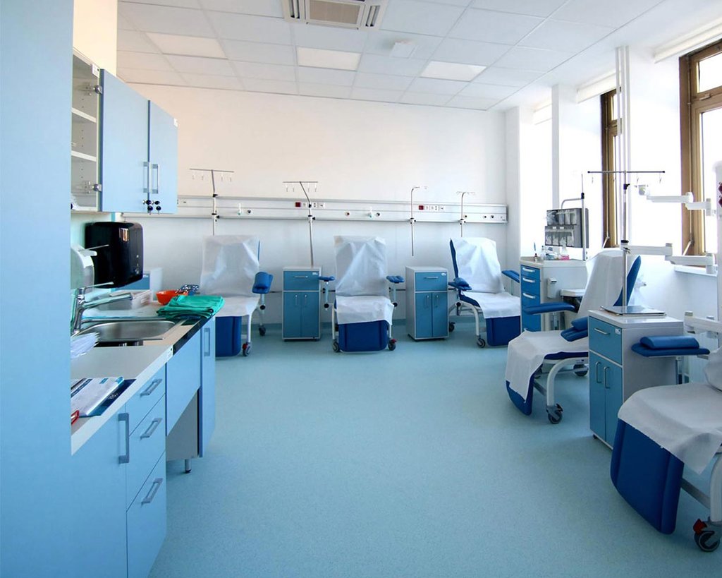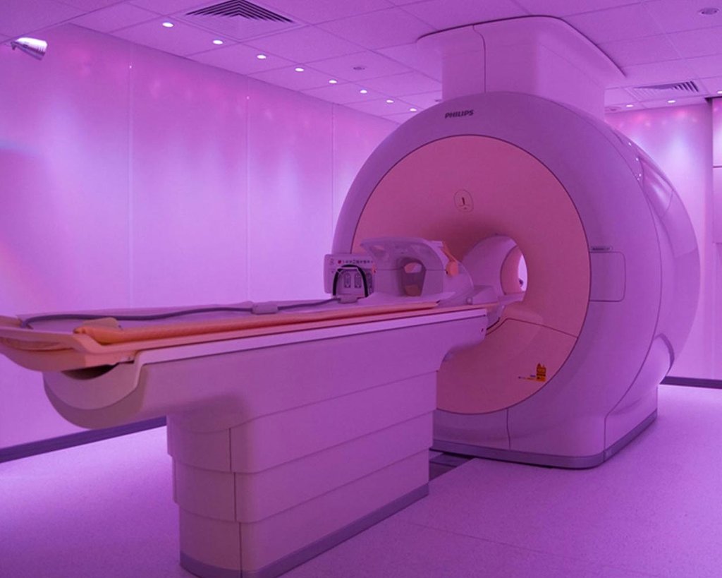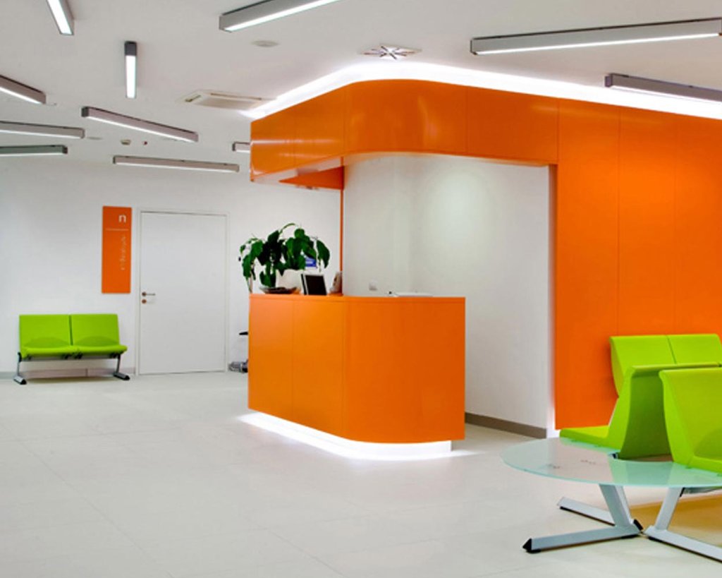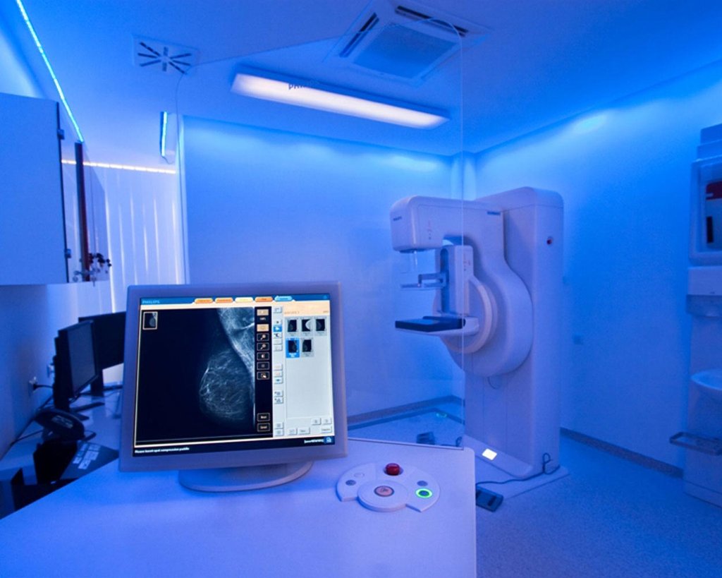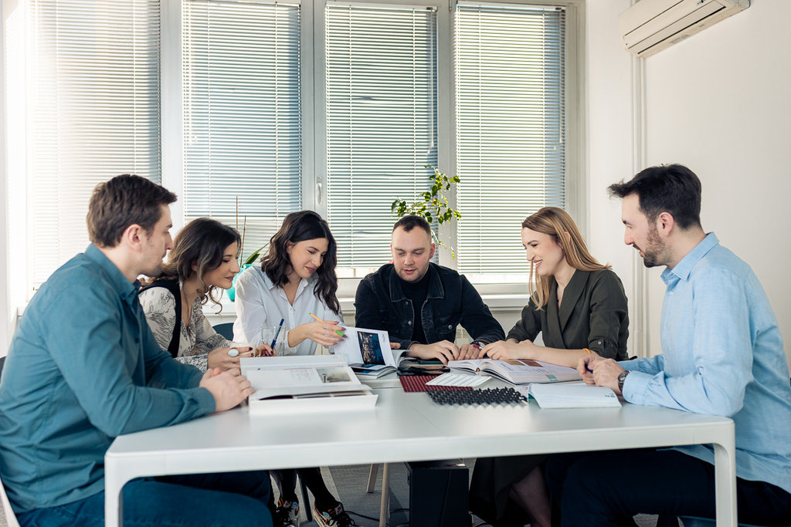Every empty space is full of potential. Like a full bowl that preserves shapes, flavors, smells, and stories, ZDL connects people, ideas, knowledge, and influences into unique and complete solutions. Instead of designing buildings, we build (to) satisfaction.
Defining the context is our primary task: determining external influences, their mutual relationship, their relationship to the project and the idea we create. The inclusiveness and empathy of our creative minds in the creation process guarantees a unique and honest result.
The medley of cultures brought together in the city of Rijeka, and the synergy of different university backgrounds (Zagreb, Trieste, Venice, Milan, Ljubljana, Novi Sad, Belgrade) of our team members allow us to choose the optimal approach to the creative process.
Complexity, diversity, and contrast are eminent contextual themes encountered in our work. On the other hand, simplicity, authenticity, and harmony characterize our precise signature.
Our ideas are in constant motion and re-examination. We believe that change and adaptation are necessary for the architectural excellence we strive to achieve.
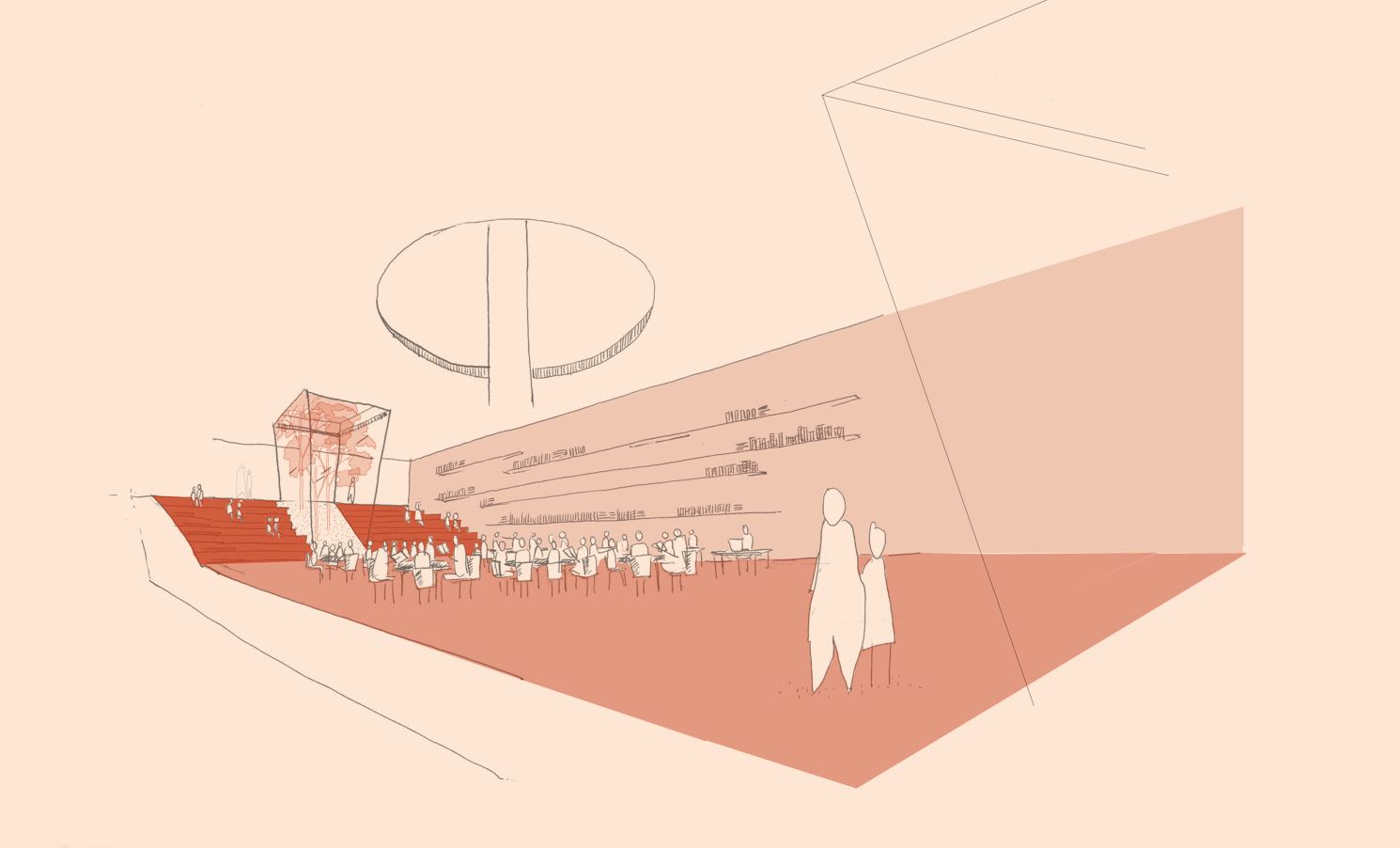
We build (to) satisfaction
Every empty space is full of potential. Like a full bowl that preserves shapes, flavors, smells, and stories, ZDL connects people, ideas, knowledge, and influences into unique and complete solutions.
Creative process
Defining the context is our primary task: determining external influences, their mutual relationship, their relationship to the project and the idea we create.
Our signature
Complexity, diversity, and contrast are eminent contextual themes encountered in our work.
Services
Our services include the preparation of architectural and urban studies, conceptual solutions and projects, major projects for obtaining building permits, detailed design with cost estimates for tendering and execution, and interior design.
In our work, we use BIM software (Graphisoft Archicad) and additional software for 3D modeling (Rhino, Grasshoper) and the most advanced tools for 3D visualizations. The work process is carefully planned and monitored (ISO9001 certified) by competent individuals using project management software.
We specialize in sports and health complexes.
Sport
- Stadium and camp Rujevica Rijeka, 8,279 seats – realization
- Kantrida Rijeka Stadium, 13,000 seats – conceptual and main design
- Opatija Stadium, 590 seats – study and preliminary design
- Cerna Stadium, 470 seats – preliminary, main and detailed design
- Delnice Stadium 900 seats – study and preliminary design
- Crikvenica Stadium 900 seats – study
Health care
- Polyclinic Medico, Rijeka, 2,500 m², 2 operating rooms, 14 departments with offices and day hospitals – realization
- CMC Rijeka, 12 day hospitals and one-day surgeries, Rijeka, 3,808 m², 5 operating rooms, 12 departments with offices and day hospitals – realization
- CMC Rijeka, Department of Digestive Surgery, Rijeka, 1,000 m², 60 beds - realization
- CMC Rijeka, Unified emergency hospital admission – Emergency, Sušak, 1,200 m², a separate section for infectious diseases – realization

